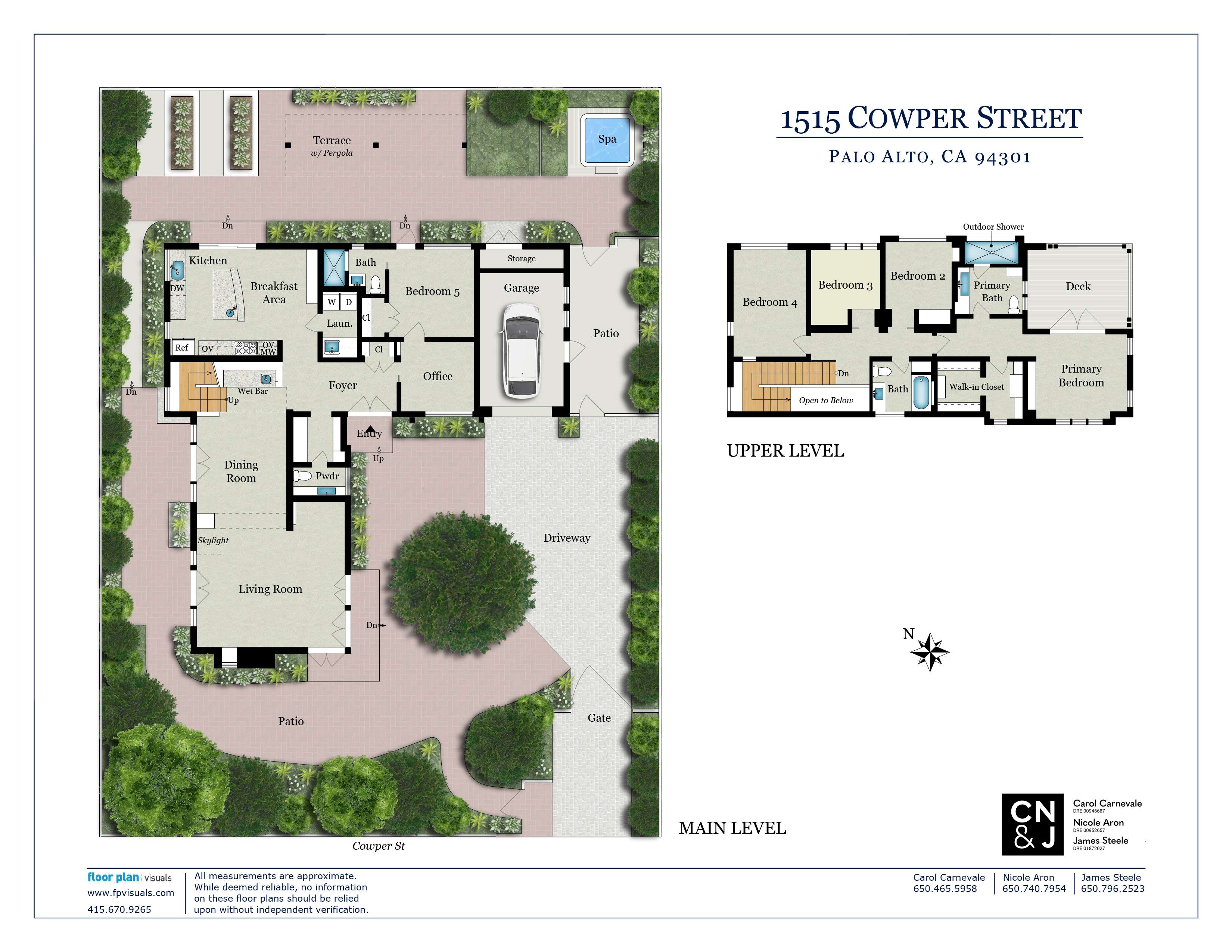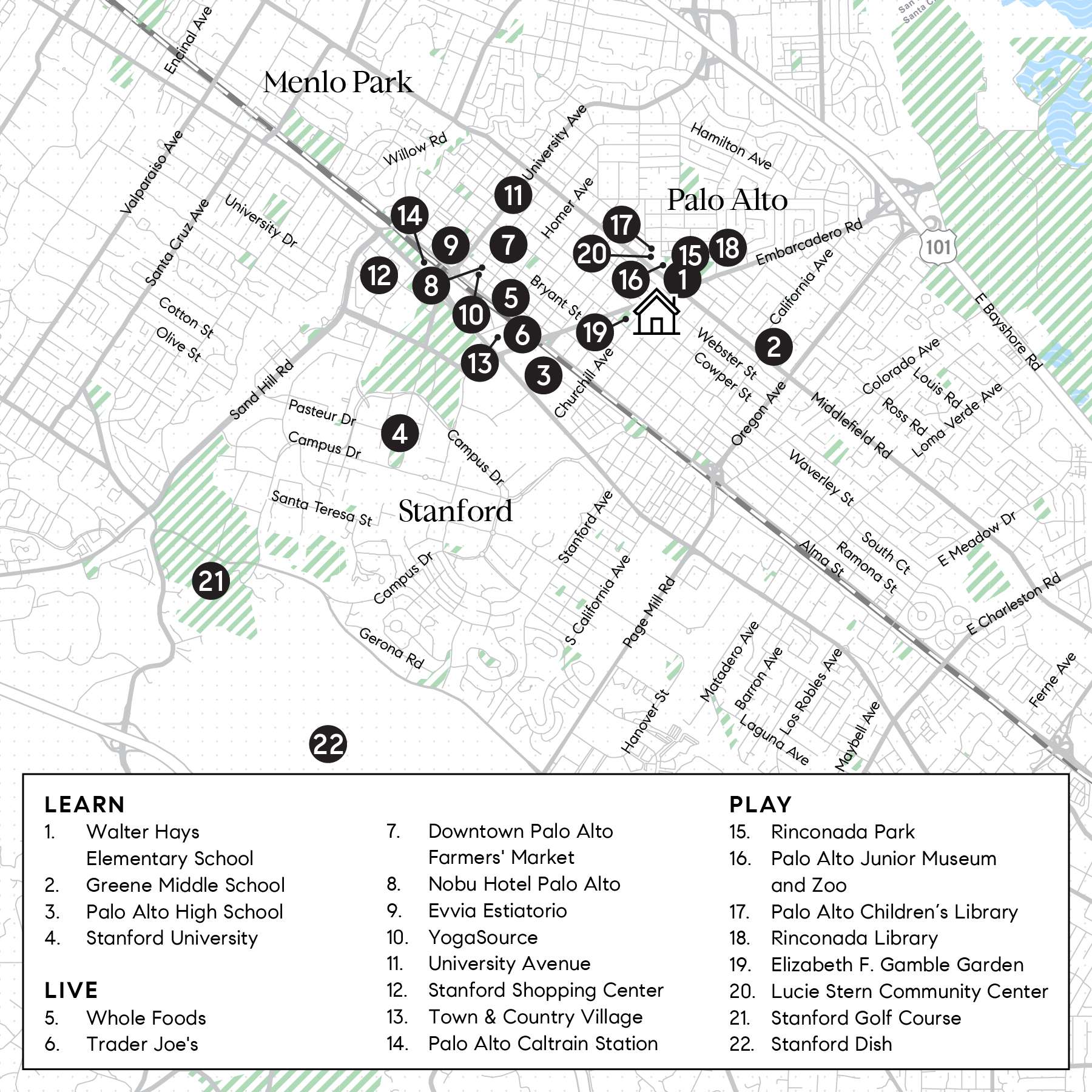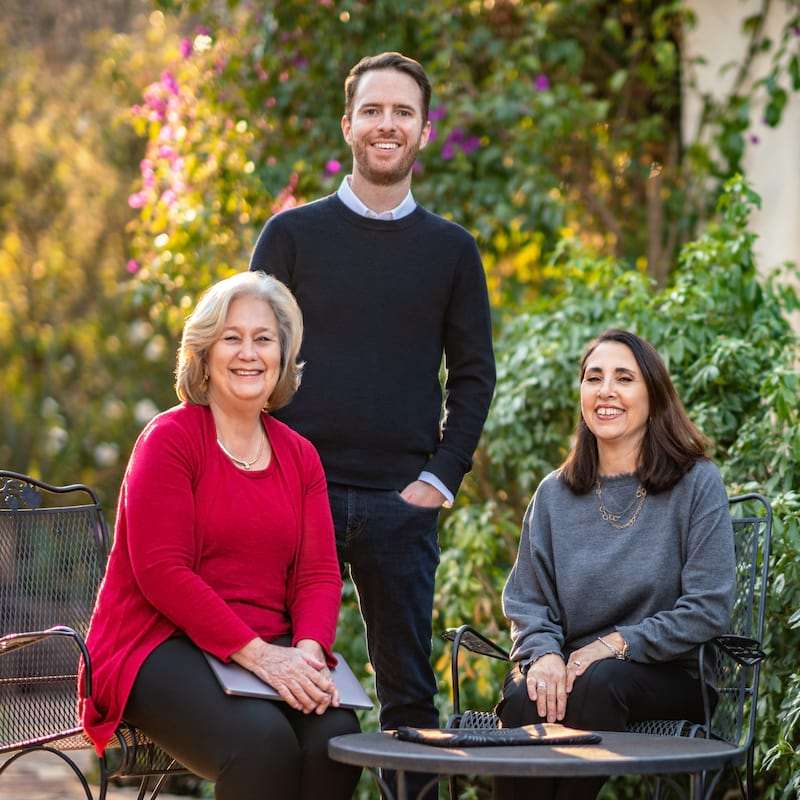Carol, Nicole & James Present
SOPHISTICATED CONTEMPORARY in old palo alto
∎
$5,800,000
1515 Cowper Street, Palo Alto
features of the home
∎
5 Bed | 3.5 Bath | 2,715 Sq. Feet* | 7,500 Sq. Ft. Lot*
Offered at $5,800,000
Offered at $5,800,000
Designed by acclaimed architect Jerome Buttrick and built by Sherrill Construction in 2005, this striking modern residence stands out for its clean lines, thoughtfully designed spaces, and exceptional commitment to sustainable living. Located in the highly sought-after Old Palo Alto neighborhood, the home is a rare fusion of refined modern architecture and true high-performance design.
From the ground up, every element was considered for its environmental impact – beginning with radiant heating across both levels embedded in concrete slab floors formulated with 50% fly ash to reduce emissions. A standing seam metal roof sits atop radiant barrier plywood, while recycled insulation materials and sustainably harvested FSC framing further reduce the home’s footprint. Energy-efficient windows and French doors, low-voltage lighting, and a solar electric system support energy conservation, complemented by an indirect hot water heater and Energy Star appliances throughout. Interior finishes include paper-resin composite counters, FSC-certified cherry cabinetry, and low- or no-VOC materials used in paint, upholstery, carpeting, and drapery. Even the exterior hardscape was designed with permeability in mind, allowing water to nourish the landscape naturally.
The result is a home that lives lightly on the land without compromising comfort or style. The flexible floor plan includes 5 bedrooms, 3.5 baths, and multiple options for work, entertaining, and guests. A gated courtyard anchored by a heritage valley oak, one of several trees on the property, plus a spa and beautifully landscaped outdoor areas complete the setting. This is an uncommon opportunity to own a truly forward-thinking home in one of Palo Alto’s most sought-after neighborhoods.
From the ground up, every element was considered for its environmental impact – beginning with radiant heating across both levels embedded in concrete slab floors formulated with 50% fly ash to reduce emissions. A standing seam metal roof sits atop radiant barrier plywood, while recycled insulation materials and sustainably harvested FSC framing further reduce the home’s footprint. Energy-efficient windows and French doors, low-voltage lighting, and a solar electric system support energy conservation, complemented by an indirect hot water heater and Energy Star appliances throughout. Interior finishes include paper-resin composite counters, FSC-certified cherry cabinetry, and low- or no-VOC materials used in paint, upholstery, carpeting, and drapery. Even the exterior hardscape was designed with permeability in mind, allowing water to nourish the landscape naturally.
The result is a home that lives lightly on the land without compromising comfort or style. The flexible floor plan includes 5 bedrooms, 3.5 baths, and multiple options for work, entertaining, and guests. A gated courtyard anchored by a heritage valley oak, one of several trees on the property, plus a spa and beautifully landscaped outdoor areas complete the setting. This is an uncommon opportunity to own a truly forward-thinking home in one of Palo Alto’s most sought-after neighborhoods.
SUMMARY OF THE HOME
Overview:
- Clean modern architecture by Jerome Buttrick of Buttrick Wong, Emeryville
- Built by Sherrill Construction, Los Altos in 2005
- Published in California Home + Design
- 5 bedrooms and 3.5 baths on two levels
- Approximately 2,715 square feet of living space (per county records)
- Lot size of approximately 7,500 square feet (per county records)
Environmental Features: - An “almost green” house built with notable sustainable features, including:
- Radiant heating integrated into a concrete slab floor (with 50% fly ash) on both levels for efficient, consistent warmth and thermal mass benefits
- Sustainably harvested FSC timber for framing
- Standing seam metal roof over radiant barrier plywood to reduce heat transfer and enhance energy performance
- Predominantly recycled insulation materials
- Solar electric system to offset energy usage and reduce reliance on the grid
- High-efficiency windows and French doors designed for passive temperature regulation
- Low-voltage lighting installed throughout for reduced electricity consumption
- Energy Star–rated appliances for optimized energy and water use
- Indirect hot water heater for improved energy efficiency
- Fireplace designed without traditional chimney flue to minimize indoor heat loss
- No- or low-VOC paint used throughout to support healthier indoor air quality
- Kitchen counters made from recycled paper and resin composite
- Stainless steel sinks and appliances chosen for long-term durability and sustainability
- Cherry staircase and bar made from FSC-certified wood
- Upholstery, carpets, and curtains produced with low-impact, environmentally friendly materials
- Permeable brick hardscape set on sand to allow water to reach tree roots and reduce runoff
Details of the Residence:
- Inviting and spacious fully gated front courtyard, part of which doubles as the driveway, all finished in brick surrounding a hundred-plus-year-old valley oak tree
- A cheerful yellow door and sidelight with ribbon glass is positioned beneath a wisteria- covered arbor that spans the front of the home
- A spacious foyer area, with overhead lighting, extends to the window-lined staircase preceded by a custom cherry bar area with sink, two U-Line refrigerator drawers, and custom wine rack
- Formal but open dining room with entire wall of glass and double doors to the side; a modern fluid glass pendant defines the dining area and a bank of custom designed cherry cabinetry with glass shelves separates the living room
- The living room features a sleek contemporary fireplace outlined in metal and positioned beneath a skylight in the towering, paneled ceiling, which is encircled with track lighting; three sets of double glass doors open to the front courtyard and one set opens to the side terrace; a separate alcove for reading is lined on one side with shelves
- The kitchen and breakfast room is separated with an island lined on one side with custom cherry cabinetry; the breakfast room features a full wall of custom white cabinetry; perimeter kitchen cabinets in cherry and white are set above white lower cabinets, all topped in Richlite (made of paper pulp from trees from certified managed forests combined with phenolic resin); multiple sets of glass doors open to the rear patio
- Appliances include Bosch 5-burner gas cooktop, Miele steam oven, Miele oven, Miele dishwasher, and Sub-Zero refrigerator
- Office or den just off the foyer features a low bank of cabinetry beneath a front-facing window
- Adjoining the office is a bedroom suite with double-door closet, glass door to the rear yard, and en suite bath with open shower with fixed and handheld sprays
- Upstairs bedroom (without the benefit of a closet) has a vaulted ceiling and recessed lighting
- Upstairs bedroom currently customized as a home office with custom cherry cabinetry on two sides, including workstation, plus a vaulted and paneled ceiling
- The hallway bath has Carrara marble finishes, a single-sink vanity, and tub with overhead shower with fixed and handheld sprays
- Upstairs bedroom with cherry-finished closet, recessed shelves, and paneled vaulted ceiling
- Upstairs primary suite has an entire wall of open shelves, two glass doors to a private deck, and a walk-in closet; the en suite bath has a trough-style sink on a counter of glass mosaic tiles, an automated commode, and a glass door to an outdoor shower room lined in Ipe wood and opaque glass beneath a fresh-air opening
- Private rear yard with two raised beds, brick patio, ivy-covered wall, arbor-covered lounge for dining, and large spa
- 35 trees include arbutus, laurel, dogwood, jacaranda, orange, lemon, lime, crabapple, and pomegranate
- Other features: powder room with solid marble vanity preceded by custom cherry cabinetry and closets; laundry room with sink and LG washer/dryer; attached 1-car garage with outside access; security alarm; programmable lighting; retractable screens on all glass doors; distributed sound speakers
- Palo Alto schools: Walter Hays Elementary; Greene Middle; Palo Alto High (buyer to confirm)
*per County records, unverified
walkthrough
Property Tour
∎
the residence
∎
walkthrough
3D Virtual Tour
∎
Floor Plan
∎

life in palo alto
∎
points of interest map
∎

brochure
∎
Get In Touch
∎
Thank you!
Your message has been received. We will reply using one of the contact methods provided in your submission.
Sorry, there was a problem
Your message could not be sent. Please refresh the page and try again in a few minutes, or reach out directly using the agent contact information below.

Carol, Nicole & James
Compass
- DRE:
- #01527235
- Office:
- (650) 740-7954
CarolNicoleAndJames@compass.com
www.CarolNicoleandJames.com
Carol, Nicole & James
Carol Carnevale, DRE# 00946687 Nicole Aron | DRE# 00952657 James Steele | DRE# 01872027
Email Us